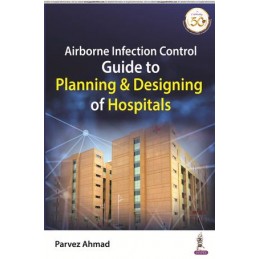- Reduced price

Order to parcel locker

easy pay


 Delivery policy
Delivery policy
Choose Paczkomat Inpost, Orlen Paczka, DHL, DPD or Poczta Polska. Click for more details
 Security policy
Security policy
Pay with a quick bank transfer, payment card or cash on delivery. Click for more details
 Return policy
Return policy
If you are a consumer, you can return the goods within 14 days. Click for more details
1. Planning of New Healthcare Facility:: Feasibility, Site Selection, and Legal Requirement
2. Airborne Healthcare Facility Building:: Planning and Layout
3. Surfaces and Finishes, Floors, Walls, Ceilings, Doors and Interior Design, etc.
4. Control Method to Reduce the Airborne Infection while Designing of Healthcare Facility
5. Understanding of Natural Ventilation
6. Designing of Healthcare Facility with Natural Ventilation
7. Set-up and Designing of Screening Room and Isolation Wards
8. Designing of Isolation Rooms
9. Designing of Emergency Services and Ambulance
10. Designing of Intensive Care Unit Services
11. Designing of Operation Theater for Airborne/Droplet Infection
12. Designing of Laboratory and Sample Collection Room
13. Designing of Radiology Services
14. Designing of Bronchoscopy Unit
15. Designing of Quarantine Facility
16. Creating an Isolation Room/Ward in Existing Facility
17. Designing of Central Biomedical Waste Collection Room
18. Designing of Morgue
19. Engineering and Maintenance Services
20. Building of Temporary (Prefabricated) Healthcare Facility
21. Infrastructure Requirement and Designing for Telemedicine
Data sheet
Reference: 98894
Author: Mich?le Lamont
